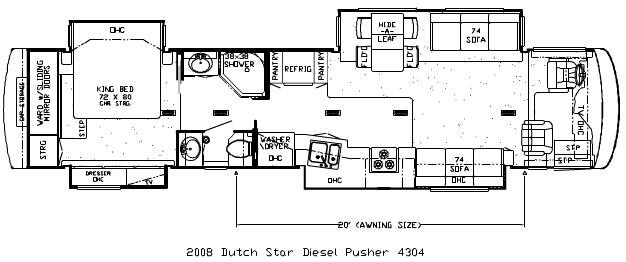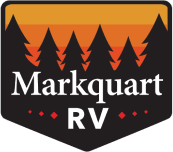-

-
 Floorplan - 2008 Newmar Dutch Star DSDP 4304
Floorplan - 2008 Newmar Dutch Star DSDP 4304
-

-

-

-

-

-

-

-

-

-

-

-

-

-

-

-

-

-

-

-

-

-

-

-

-

-

-

-

-

-

-

-

-

-

-

-

-

-

-

-

-

-

-

-

-

-

-

-

-

-

 +52
+52- Our Price: $97,500
- List Price: $129,995
- Discount: $32,495
-
Sleeps 6
-
4 Slides
-
43ft Long
-
32,030 lbs
DSDP 4304 Floorplan

Specifications
| Sleeps | 6 | Slides | 4 |
| Length | 42 ft 8 in | Ext Width | 8 ft 6 in |
| Ext Height | 12 ft 7 in | Int Height | 7 ft |
| Exterior Color | 4304 | Hitch Weight | 10000 lbs |
| GVWR | 44600 lbs | Dry Weight | 32030 lbs |
| Cargo Capacity | 12570 lbs | Fresh Water Capacity | 105 gals |
| Grey Water Capacity | 65 gals | Black Water Capacity | 45 gals |
| Furnace BTU | 42000 btu | Engine | Cummins ISL 425 hp |
| Chassis | Spartan GT w/IFS | VIN | 4VZBT1D918C061381 |
Description
Quad Slide, King Bed Slide, Ward. w/Sliding Mirrored Doors, Storage, Dresser & TV/Storage Cabinet Slideout, Angle Shower & Lav., Stool Room w/Lav., Wash/Dryer, Refrigerator, 2 Pantry, Double Kitchen Sink/3 Burner Range & Sofa Slideout, Hide-A-Leaf Dinette w/Chairs (2 Folding) & 2nd Sofa Slideout, TV Above Cab Area and More.
Features
Standard Features (2008)
Chassis
- Spartan Mountain Master GT Chassis w/IFS
- Cummins ISL 425 hp
- Two-Stage Engine Compression Brake
- Coated Aluminum Wheels
- Hydraulic Leveling Jacks
- Tilt & Telescoping VIP Smart Wheel
- Back-Up Alarm
- Anti Lock Brake System
- Recessed Fuel Fills w/Crossover to Fill from Either Side
Air Conditioning & Heating
- Two 13.5M Penguin Heat Pump Central Air Conditioners (40' floorplans)
- Two 15M Penguin Heat Pump Central Air Conditioners (43' floorplans)
- Propane Furnace w/In floor Ducted Heat
Appliances & Accessories
- 30" Microwave
- Three-Burner Cooktop
- Corian Range Cover
- Dometic 9 Cu. Ft.Refrigerator w/IceMaker
- Hardwood Raised Panel Refrigerator Front
- 10 Gallon XT16 Gas/Electric Water Heater Direct Spark Ignition
- Washer/Dryer Prep
- 32" LCD TV in Living Area * (26" or 40" LCD TV on certain Floorplans)
26" LCD TV in Bedroom - AM/FM Dash Radio w/MP3 Adapter and CD Player
- Rearview Color Monitor System
- TV Antenna w/Power Booster w/Two Interior Jacks
- Telephone Connection w/Phone Jacks
- Roof Mounted Air Horns
- 10 Bc Fire Extinguisher, Carbon Monoxide and Smoke Detectors
Furniture
- Oak Hardwood Cabinets w/Raised Panel Arched Doors
- Hidden Leaf Dinette Table w/Four Chairs (Two fixed and Two Folding)*
- Polished Corian Countertops in Kitchen & Bath
- Leather/Vinyl Driver/Passenger Seats w/6-Way Power
- Lifts on Bed Top to Access Storage Below
- Luxurious Pillowtop Mattress w/Quilted Bedspread, Shams and Accent Pillows
- King Bed*
Electrical
- 8.0 kW Cumnins Onan Quiet Series Diesel Generator w/Slideout Tray
- 50 Amp Electrical Service w/Flexible Cord
- Four 6Volt House Batteries on Pullout Tray
- Battery Disconnect
- 5 Watt Solar Panel
- 2000 Watt Inverter
- Emergency Start Switch
- 110 Volt Exterior Receptacle
- Fluorescent Lights Throughout
- Exterior TV Jack on Door Side
- Mood Lights Recessed in Ceiling
Exterior
- Full-Paint Masterpiece Finish w/Diamond Shield Front Protective Film
- One-piece Windshield
- Entrance Door w/Automatic Double Step
- Front Entry Door w/Power Flush Stepwell Cover
- Lighted Exterior Storage Compartments w/Cargo Liner, Controlled by Interior Master Switch
- 10,000 lb Towing hitch
- Rear Protective Full-width Tow Guard
- Rear Ladder
- Undercoating
Interior
- Padded Vinyl Ceiling
- Day/Night Pleated Window Shades and Lambrequins
- Mini Blinds in Kitchen and Bath Areas
- Hardwood Fascia on Living Area Slideouts
- Simulated Plank Floor in Kitchen, Bath, and Entrance Area
- Deluxe Carpeting w/High Density Padding in Living Room & Bedroom
- Flat Panel Interior Passage Doors
- Interior Assist Handle at Main Entrance Door
Sun Shades on Driver and Passenger Side Windows
Power-Activated Sun Visors
Vertical Drop-down Windshield Area Privacy Shade
Plumbing
- Demand Water System w/Shurflo Pump
- Sewage Holding -Tank Rinse
- Water Heater Bypass System
- Thetford™ Aqua Magic Plus China Stool with Wood Seat
and Sprayer(Vacuum Flush on Rear Bath Floorplans) - Fiberglass Tub/Shower w/Glass Shower Door
- Monitor Panel
- Exterior Shower
- Water Filter for Entire Unit
Construction
- Brite TEK Roof w/9mm Decking
- Glecoated Fiberglass Exterior Sides, Front & Rear Endcaps
- Aluminum-Frame Sidewalls & Roof Construction, 16" on Center
- 5/8" Foam Insulation Laminated in Sidewalls & Ceiling
*Check Floorplan Availability
See us for a complete list of features & available options!
All Standard Features and Specifications Are Subject To Change.
Save your favorite RVs as you browse. Begin with this one!
Loading
Markquart RV Madison is not responsible for any misprints, typos, or errors found in our website pages. Any price listed excludes taxes, license, title/Registration fees, insurance, and $499.50 dealer fee. Manufacturer pictures, specifications, and features may be used in place of actual units on our lot. Please contact us @608-835-5398 for availability as our inventory changes rapidly. All calculated payments are an estimate only and do not constitute a commitment that financing or a specific interest rate or term is available.


